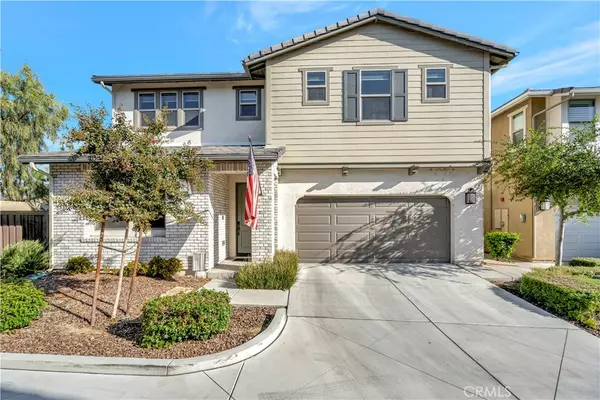For more information regarding the value of a property, please contact us for a free consultation.
Key Details
Sold Price $1,200,000
Property Type Single Family Home
Sub Type Single Family Residence
Listing Status Sold
Purchase Type For Sale
Square Footage 3,145 sqft
Price per Sqft $381
MLS Listing ID CV22213185
Sold Date 12/08/22
Bedrooms 4
Full Baths 2
Three Quarter Bath 1
Condo Fees $192
HOA Fees $192/mo
HOA Y/N Yes
Year Built 2018
Lot Size 5,876 Sqft
Property Description
Show-stopping newer home with paid off solar and several extensive upgrades! Private location within the HOA. New custom blinds, paint, flooring, and carpet throughout the property. Open concept living area maximizes indoor & outdoor entertaining. 12 ft center island, stone backsplash, quartz countertops, luxury appliances, and even a walk-in pantry are all sure to impress. Seamless access to the tropical oasis of a backyard, which boasts stained concrete, turf ground cover, stacked stone fire pit, planters, lush landscaping, spa, and two tranquil water fountains. Second level loft can be used as game room, family room, office, or a combination of those! Views of the Foothills are a highlight of the master suite, complete with dual walk-in closets, separate vanities, soaking tub, spacious shower with bench seat, and even linen cabinets. 2 additional bedrooms are joined by a large Jack-and-Jill bathroom with dual vanity and behind-door full bath for privacy. Other features include upstairs laundry room, fully finished garage with epoxy flooring, tankless water heater, dual zone HVAC system.
Location
State CA
County Los Angeles
Area 684 - La Verne
Rooms
Main Level Bedrooms 1
Interior
Interior Features Breakfast Bar, Ceiling Fan(s), Separate/Formal Dining Room, Eat-in Kitchen, Open Floorplan, Pantry, Quartz Counters, Recessed Lighting, Jack and Jill Bath, Walk-In Pantry, Walk-In Closet(s)
Heating Central
Cooling Central Air
Flooring Carpet, Wood
Fireplaces Type Living Room
Fireplace Yes
Laundry Laundry Room, Upper Level
Exterior
Garage Driveway, Garage
Garage Spaces 2.0
Garage Description 2.0
Pool None
Community Features Street Lights, Sidewalks
Amenities Available Maintenance Grounds, Maintenance Front Yard, Picnic Area
View Y/N Yes
View Mountain(s)
Porch Open, Patio
Parking Type Driveway, Garage
Attached Garage Yes
Total Parking Spaces 5
Private Pool No
Building
Lot Description Back Yard, Corner Lot, Landscaped
Story Two
Entry Level Two
Foundation Pillar/Post/Pier
Sewer Unknown
Water See Remarks
Level or Stories Two
New Construction No
Schools
Elementary Schools La Verne Heights
Middle Schools Ramona
High Schools Bonita
School District Bonita Unified
Others
HOA Name Emerald Community Association
Senior Community No
Tax ID 8666035037
Acceptable Financing Submit
Listing Terms Submit
Financing Conventional
Special Listing Condition Standard
Read Less Info
Want to know what your home might be worth? Contact us for a FREE valuation!

Our team is ready to help you sell your home for the highest possible price ASAP

Bought with Martin Hernandez • Mission Real Estate
GET MORE INFORMATION




